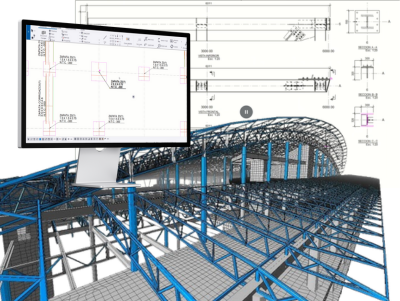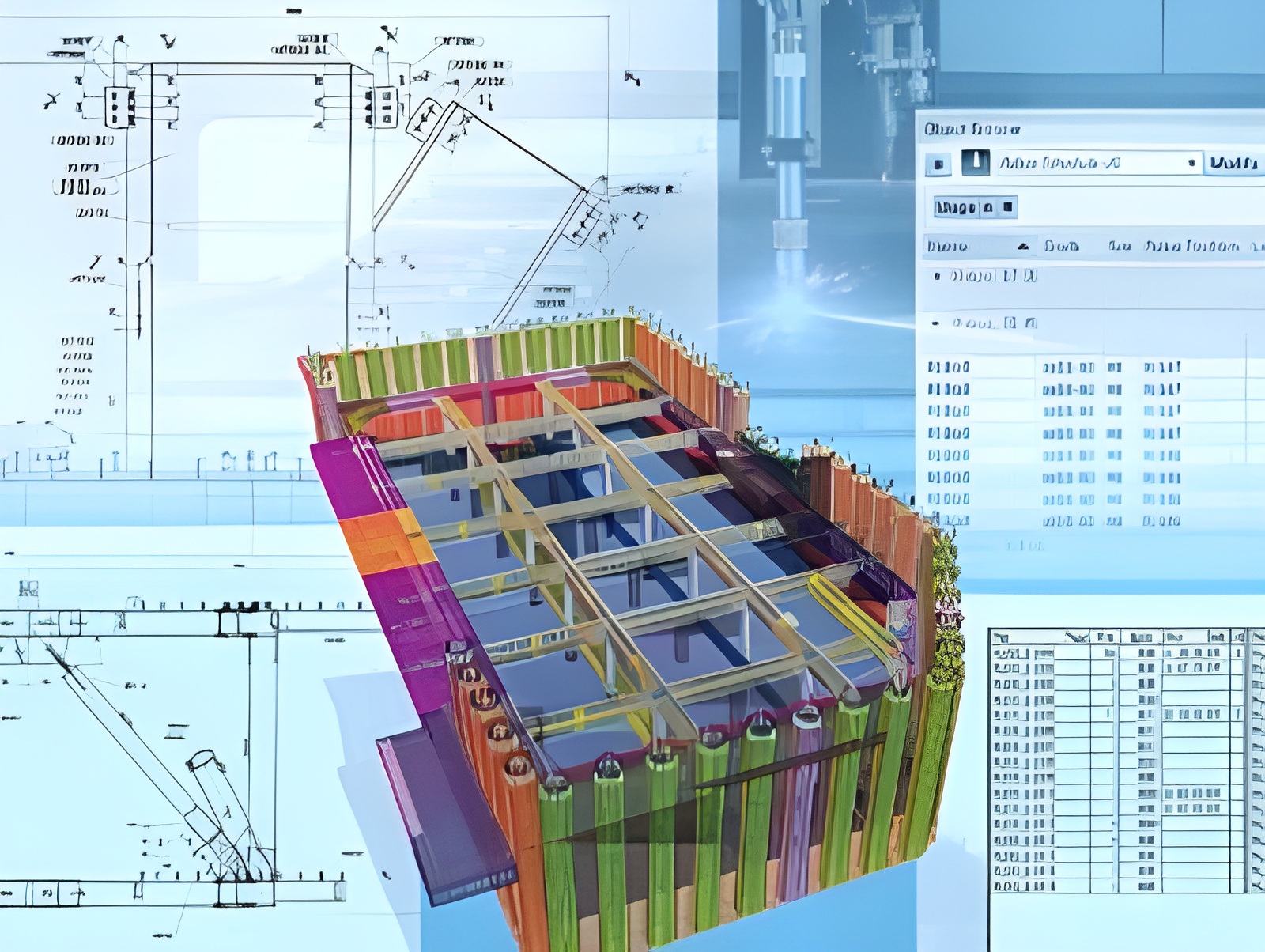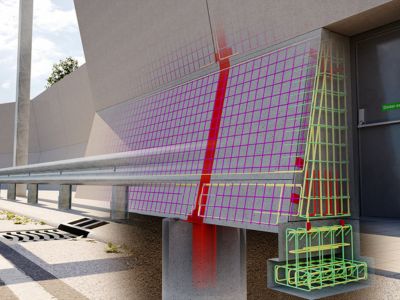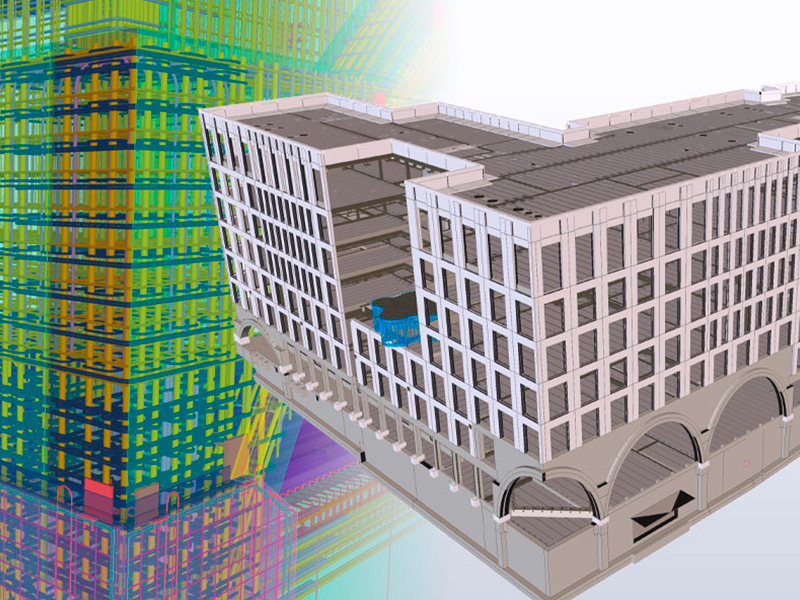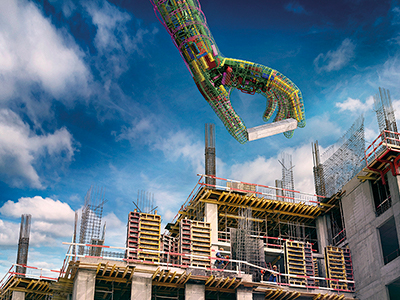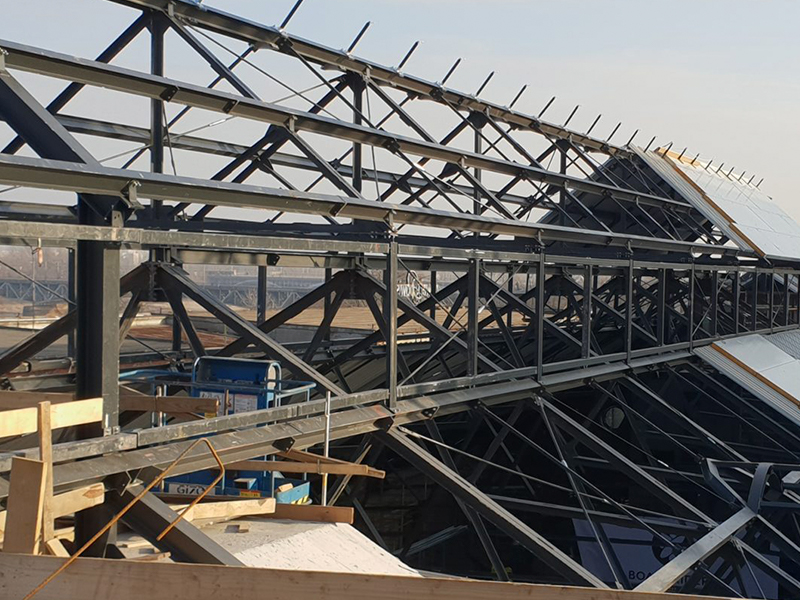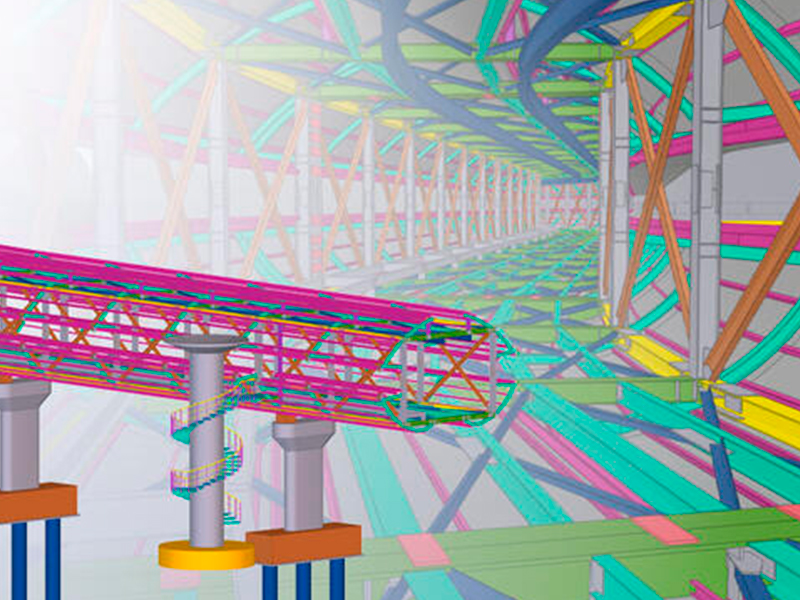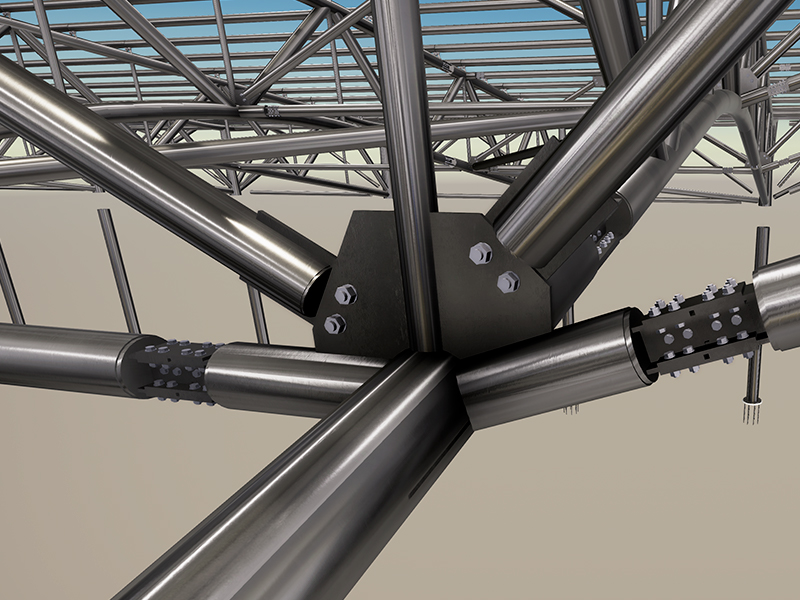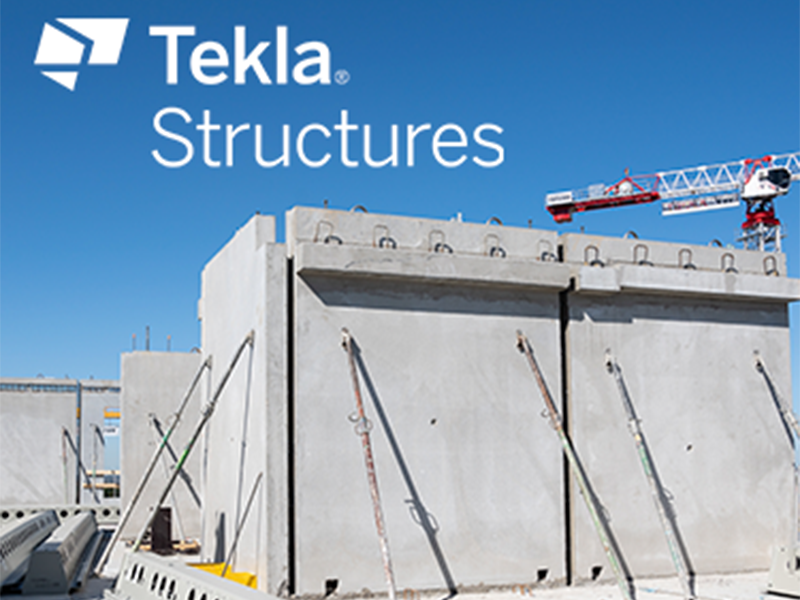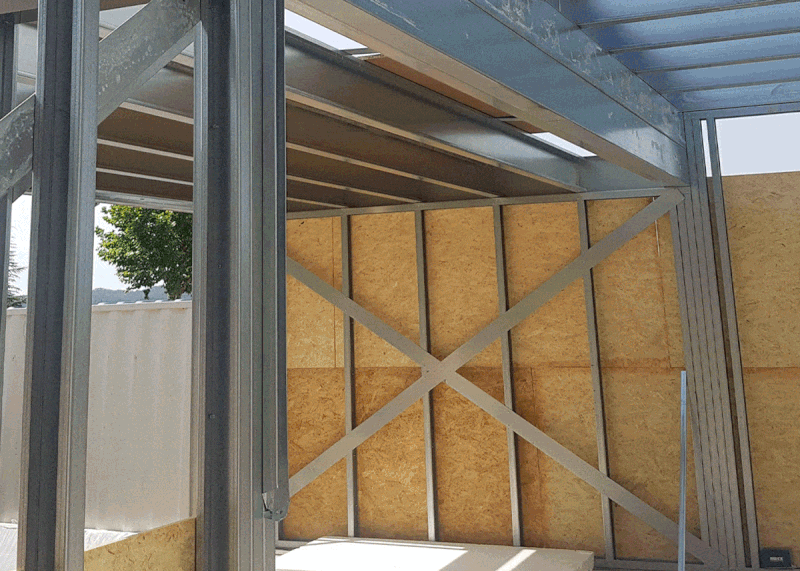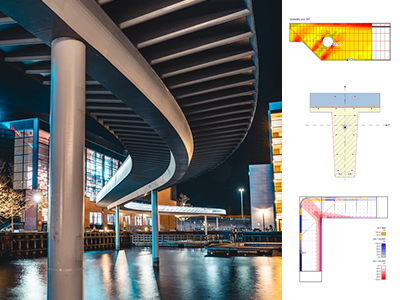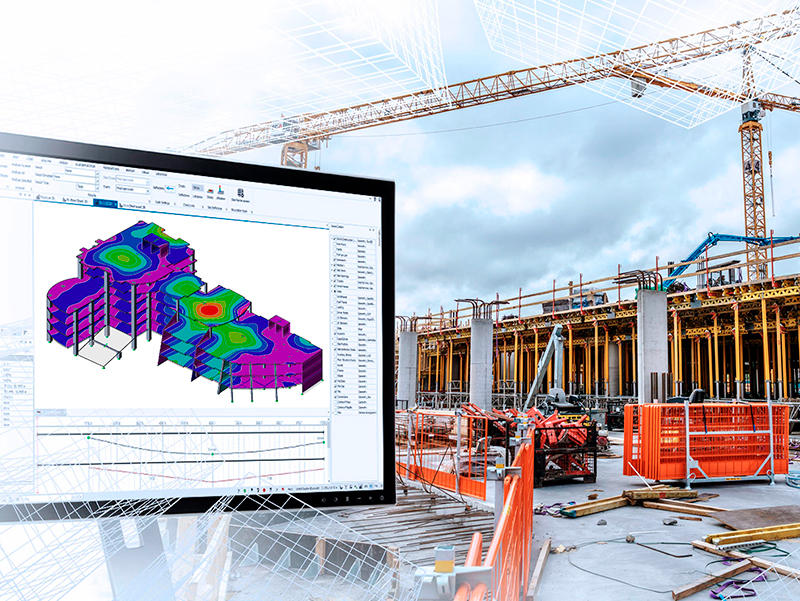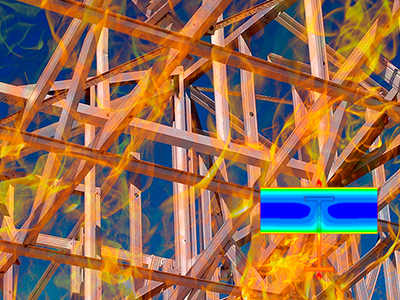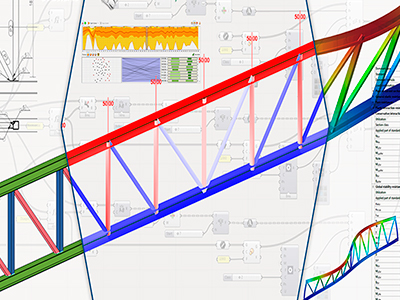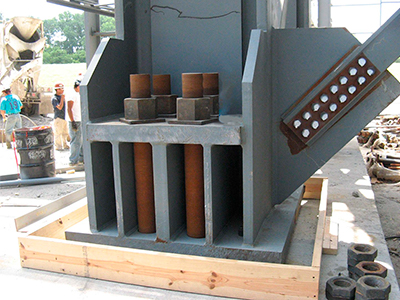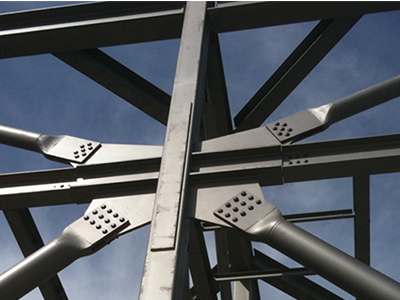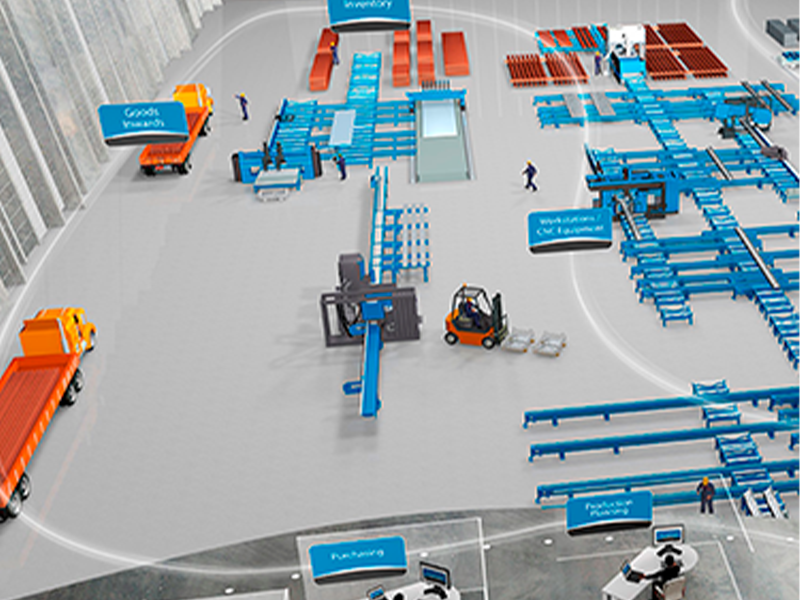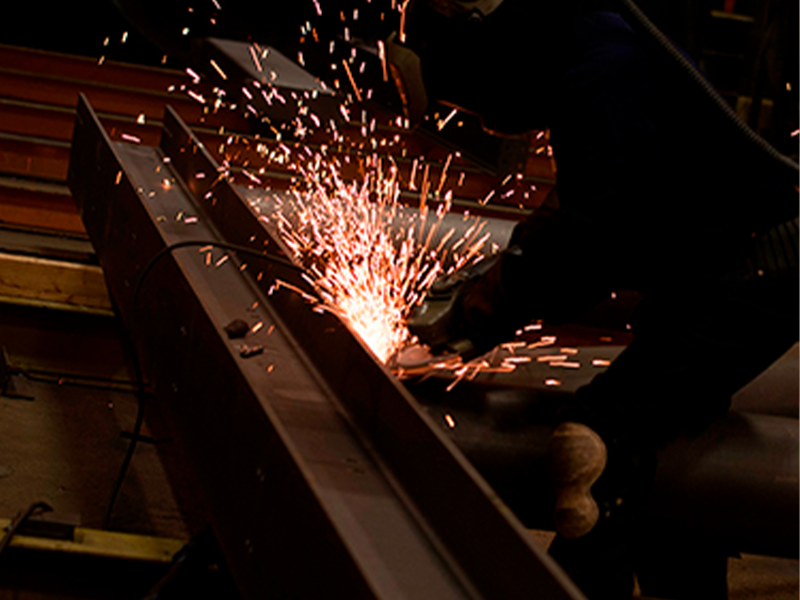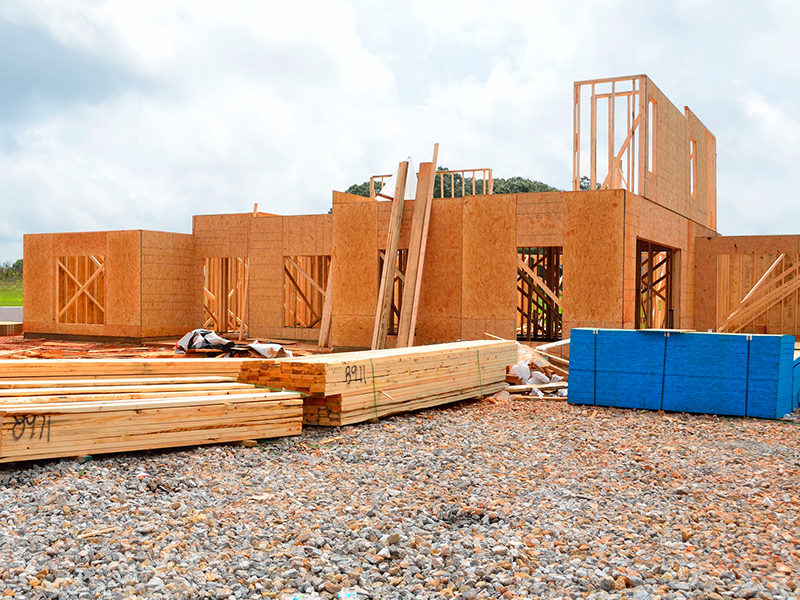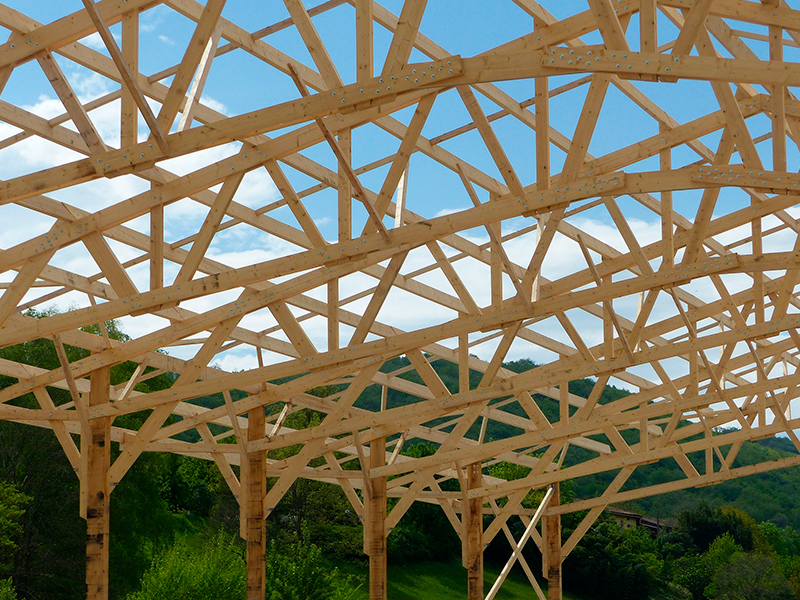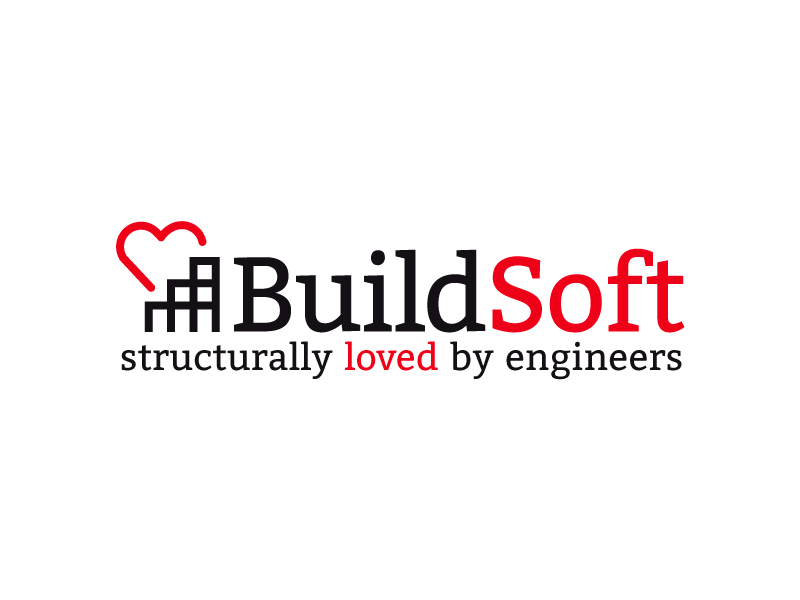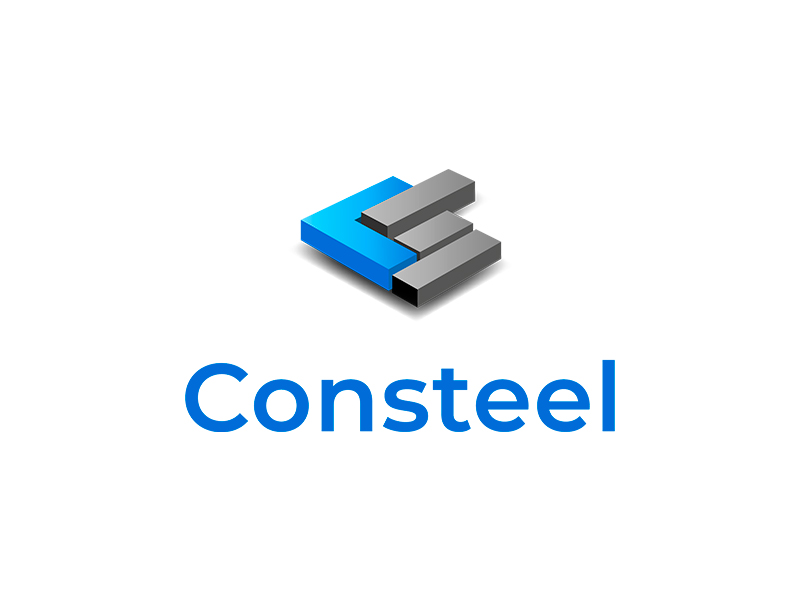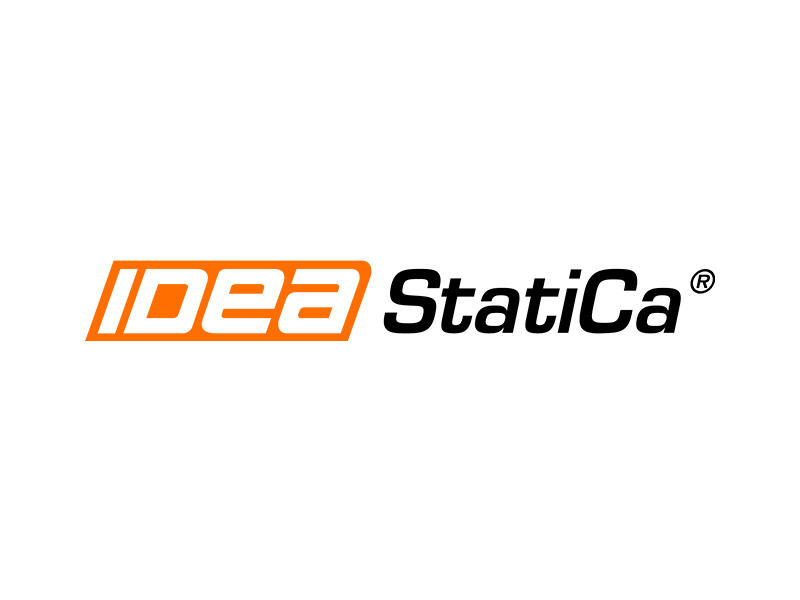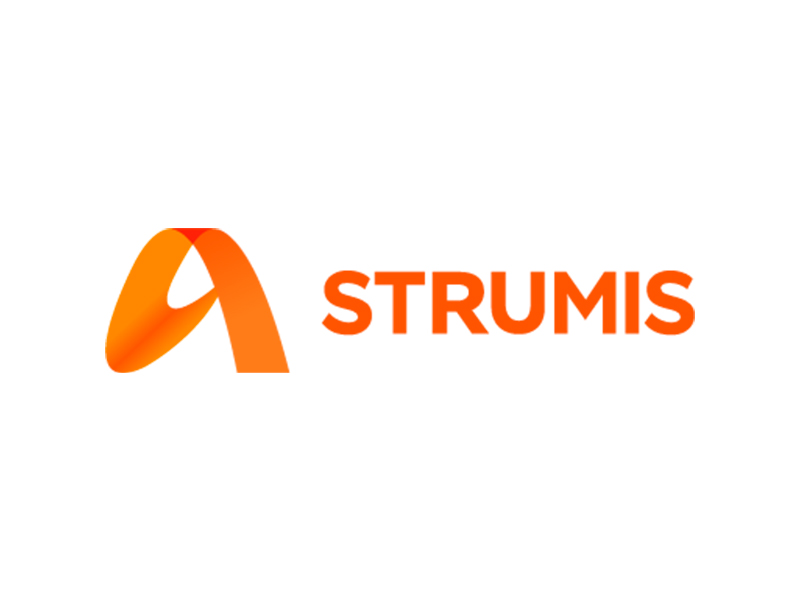Construsoft Campus
Cursos online BIM y cálculo de estructuras. Aprende y certifícate con el mayor distribuidor mundial de Tekla Structures.
Formación de calidad
Nuestros cursos están orientados a mejorar la carrera y desempeño profesional.
100% online
Cursos disponibles 24/7. Conéctate en el momento que mejor se ajuste a tu agenda.
Profesores cualificados
Los profesores estarán en contacto contigo, disponibles para cualquier consulta.
Certifícate
Al completar el curso, obtendrás un certificado que acredita la formación.
Cursos destacados
Todos los cursos
Aprende a generar planos de fabricación y generales con precisión. Descubre cómo crear y personalizar vistas detalladas y la anotación de los planos asegurando la calidad en cada paso. Además, aprenderás a optimizar tu flujo de trabajo para mejorar la eficiencia y garantizar la coherencia en todos tus dibujos, logrando resultados profesionales y confiables.Aprende a generar planos de fabricación y generales con precisión. Descubre cómo crear y personalizar vistas detalladas y la anotación de los planos asegurando la calidad en cada paso. Además, aprenderás a optimizar tu flujo de trabajo para mejorar la eficiencia y garantizar la coherencia en todos tus dibujos, logrando resultados profesionales y confiables.El curso online Fundamentos Tekla Structures Acero proporciona el conocimiento necesario para ser productivo dentro de Tekla Structures Acero a todos aquellos usuarios que quieren iniciarse en el software.El curso online Fundamentos Tekla Structures Hormigón proporciona el conocimiento necesario para ser productivo dentro de Tekla Structures Hormigón a todos aquellos usuarios que quieren iniciarse en el software.Este curso presenta el entorno de interoperabilidad de Tekla. Aprenderás las funcionalidades de coordinación del modelo y colaboración con otras disciplinas.Conseguirás un conocimiento avanzado que te permitirá aprovechar todo el potencial de Tekla Structures. Será de gran ayuda en tu trabajo diario. Exclusivo para clientes en mantenimiento o suscripción.En este curso aprenderás a crear y editar de forma paramétrica componentes personalizados en Tekla Structures. Componentes personalizados inteligentes que se ajustan automáticamente a los cambios realizados en el modelo.Aprende a crear y editar los informes y cuadros de Tekla Structures. Utilizar el editor de cuadros te permitirá controlar totalmente la salida de la información.Reduce errores en los dibujos, informes y naturalmente en la producción. Aprenderás a evitar la consecuente pérdida de horas y material que en ocasiones puede ser considerable.En este curso aprenderás todas las componentes y macros desarrolladas por Construsoft para hacer más eficiente tu trabajo diario en Tekla Structures.En este curso aprenderás a modelar y armar, mediante ejemplos guiados, algunos de los elementos más comunes dentro del sector del hormigón prefabricado.En este curso aprenderás cómo calcular estructuras con perfiles conformados en frío. Desde el punto de vista teórico, se explicará en detalle el comportamiento físico de los perfiles conformados en frío y la forma de abordar su diseño. En la parte práctica de la formación, se mostrará paso a paso cómo resolver ejercicios tanto de forma manual, como mediante el potente software de cálculo ConSteel.En este curso aprenderás los conceptos necesarios relacionados a la construcción sostenible y la importancia del cálculo del carbono embebido en el cálculo de estructuras. Además, aprenderás a gestionar, analizar y documentar con Tekla Structural Designer y One Click LCA la huella de carbono embebido. Dirigido a profesionales de la ingeniería, arquitectura, constructoras y estudiantes de estas disciplinas.Aprende a realizar análisis y verificaciones de elementos de hormigón armado con IDEA StatiCa: Regiones D, muros, uniones de pórticos, estructuras pretensadas y postensadas, secciones de puentes y pórticos de hormigón armado.Consigue los criterios y herramientas necesarias para realizar el cálculo de cualquier proyecto de edificaciones de hormigón armado, acero y estructuras mixtas. Aprenderás el modelado, análisis, diseño y detallado de toda la estructura.En este curso aprenderás a modelar, analizar y documentar uniones de distintos tipos mediante el software IDEA StatiCa. Calcula lo que antes solo se estimaba.Diamonds es un software de cálculo global de estructuras mediante elementos finitos. Está enfocado en el análisis y diseño de todo tipo de estructuras que pueden ser de acero, concreto y/o madera.ConSteel proporciona resultados altamente detallados de deformaciones, esfuerzos, reacciones, tanto de estructuras planas como espaciales y ofrece una solución avanzada para los problemas de vibración y pandeo.Adquiere los conocimientos necesarios para realizar el análisis y diseño de conexiones en pórticos a momento en estructuras de acero, bajo normativa AISC.Aprenderás las bases teóricas del cálculo y diseño de estructuras en situación de incendio y el diseño de protecciones pasivas, diseño de pinturas intumescentes donde se ofrecen métodos de cálculo novedosos.Aprende sobre metodologías y la utilización de herramientas como Grasshopper, Karamba, Tekla Structures y Pangolin que te permitirán automatizar el proceso de diseño y cálculo para obtener la solución estructural más optimizada.Adquiere los conocimientos necesarios para realizar el análisis y diseño de conexiones de placas base en estructuras de acero, bajo normativa AISC.Aprenderás los conceptos fundamentales, aspectos normativos y criterios generales para poder realizar un dimensionamiento preliminar y poder detallar los elementos de una conexión según los diferentes sistemas estructurales de acero, cumpliendo norma AISC.En este curso sobre entorno colaborativo, te mostramos como aprovechar al 100% Trimble Connect. Se trata de la plataforma colaborativa de Trimble y es perfecta tanto para compartir el modelo de forma interna con los diferentes departamentos de la empresa como con los participantes externos del proyecto con total trazabilidad de actividades.Aprenderás a optimizar los flujos de trabajo entre Tekla Structures y Trimble Connect tanto si eres fabricante, constructora o ingeniería. Además, podrás ver cómo lo hacen otras empresas del sector.En este curso te mostramos como trabajar en las aplicaciones de Trimble Connect Mixed Reality para Trimble XR10 con Hololens 2 y Trimble Connect Augmented Reality.BIM Expert es un software que facilita intercambio de información entre el calculista y el modelador. Minimizará los errores y los tiempos dedicados a las modificaciones y recálculos.Proporciona el conocimiento necesario para controlar el progreso y el rendimiento de sus proyectos desde cualquier lugar, en cualquier momento y en cualquier dispositivo.Proporciona el conocimiento necesario para gestionar y controlar la producción en construcciones metálicas a todos aquellos usuarios encargados de liderar la implantación del software.Proporciona el conocimiento necesario para tener un control económico del proyecto y gestionar las compras de materiales en construcciones metálicas a todos aquellos usuarios encargados de liderar la implantación del software.Si quieres iniciarte en el software, este curso te facilitará el conocimiento necesario para gestionar y controlar la producción en construcciones metálicas.Si quieres iniciarte en el software, este curso te facilitará el conocimiento necesario para gestionar y controlar los pedidos de materiales y stock disponible en taller para construcciones metálicas.Consigue el conocimiento necesario para gestionar y controlar todas las fases de producción de proyectos de construcciones metálicas mediante el software StruMIS Advanced.Proporciona el conocimiento necesario para gestionar y controlar la producción en construcciones de madera a todos aquellos usuarios que quieren iniciarse en el software.Proporciona el conocimiento necesario para tener un control económico del proyecto y gestionar las compras de materiales en construcciones de madera a todos aquellos usuarios que quieren iniciarse en el software.Desarrolla y parametriza soluciones de ingeniería inteligentes basadas en el modelo 3D para realizar una mejor gestión de diseño, procesos y gestión de información.Conocerás cómo trabajar con tu modelo de CADMATIC, elaboración e integración con el modelo de los diagramas (P&ID´s), cómo generar documentación esencial del proyecto como isométricas o planos, administración de proyectos, coordinación de modelos, etc.En esta sección podrás resolver consultas sobre Buildsoft. Encontrarás FAQS, documentación y vídeos tutoriales que serán de gran ayuda para despejar las dudas que te surjan respecto al funcionamiento de la herramienta.En esta sección podrás resolver consultas sobre Consteel. Encontrarás FAQS, documentación y vídeos tutoriales que serán de gran ayuda para despejar las dudas que te surjan respecto al funcionamiento de la herramienta.En esta sección podrás resolver consultas sobre IDEA StatiCa. Encontrarás FAQS, documentación y vídeos tutoriales que serán de gran ayuda para despejar las dudas que te surjan respecto al funcionamiento de la herramienta.En esta sección podrás resolver consultas sobre StruMIS. Encontrarás FAQS, documentación y vídeos tutoriales que serán de gran ayuda para despejar las dudas que te surjan respecto al funcionamiento de la herramienta.Opiniones de nuestros estudiantes
Curso muy útil y sobre todo práctico, con información muy bien estructurada. Los vídeos y pdf son amenos y te permiten llevar un orden exhaustivo en todo momento. Esta formación de Tekla Structures ha sido muy satisfactoria. Interesantes contenidos abordados de una forma muy práctica, todo lo relacionado con las Aplicaciones y Componentes, además de los entregables de proyecto, por todo lo que esto implica en el trabajo colaborativo que se debe llevar a toda oficina técnica hoy en día.
Esta formación de Tekla Structures ha sido muy satisfactoria. Interesantes contenidos abordados de una forma muy práctica, todo lo relacionado con las Aplicaciones y Componentes, además de los entregables de proyecto, por todo lo que esto implica en el trabajo colaborativo que se debe llevar a toda oficina técnica hoy en día. Ha sido una perfecta implementación entre la parte teórica y la parte práctica, con una buena estructuración y con documentación escrita y audiovisual que ha hecho del mismo una excelente guía en el cálculo de uniones con IDEA.
Ha sido una perfecta implementación entre la parte teórica y la parte práctica, con una buena estructuración y con documentación escrita y audiovisual que ha hecho del mismo una excelente guía en el cálculo de uniones con IDEA. Muy interesante e instructivo los cursos de Fundamentos del Hormigón y Acero, los ejercicios se ajustan a lo expuesto en los videos y el material de soporte es muy útil a la hora de resolverlos. El hecho de que esté fraccionado en pequeñas clases hace que sea más fácil para uno organizarse los tiempos y la intensidad que quiera darle.
Muy interesante e instructivo los cursos de Fundamentos del Hormigón y Acero, los ejercicios se ajustan a lo expuesto en los videos y el material de soporte es muy útil a la hora de resolverlos. El hecho de que esté fraccionado en pequeñas clases hace que sea más fácil para uno organizarse los tiempos y la intensidad que quiera darle. Este curso es una excelente manera de introducirse al programa Diamonds, ya que incluye materia desde el inicio del proceso hasta el final tanto en soporte escrito como en video. Creo importante destacar la manera en la que se ha estructurado el curso, con un flujo completamente lógico y progresivo. También incluye algunos repasos teóricos que siempre ayudan a afianzar conceptos clave.
Este curso es una excelente manera de introducirse al programa Diamonds, ya que incluye materia desde el inicio del proceso hasta el final tanto en soporte escrito como en video. Creo importante destacar la manera en la que se ha estructurado el curso, con un flujo completamente lógico y progresivo. También incluye algunos repasos teóricos que siempre ayudan a afianzar conceptos clave. Bien estructurado paso a paso, mediante la implementación de prácticas se logra ir perfeccionando la técnica de modelado y, por lo tanto, se aumenta la velocidad en generar modelos; todo esto resulta en un aumento de productividad. Agradecido con todo el equipo de Construsoft.
Bien estructurado paso a paso, mediante la implementación de prácticas se logra ir perfeccionando la técnica de modelado y, por lo tanto, se aumenta la velocidad en generar modelos; todo esto resulta en un aumento de productividad. Agradecido con todo el equipo de Construsoft.
Nuestros profesores destacados
 Alejandro CasesTekla Structures
Alejandro CasesTekla StructuresArquitecto Técnico. Máster en Gestión de la Edificación.
Más de 3 años de experiencia como consultor especializado en Tekla Structures: soporte técnico, producciones, implementaciones y docencia en Másters y empresas.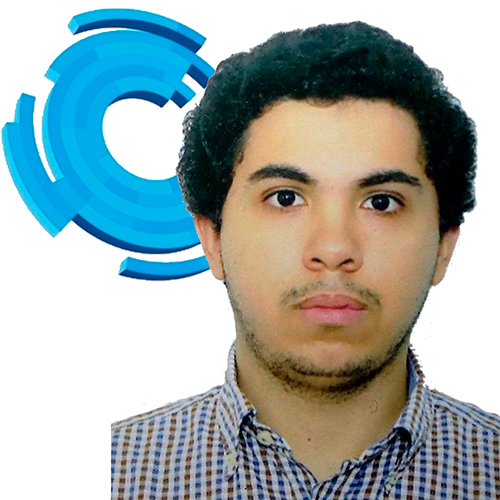 Edicson GarrilloTekla Structures | Interoperabilidad BIM
Edicson GarrilloTekla Structures | Interoperabilidad BIMIngeniero Civil. Máster en BIM Management.
Consultor especialista de Tekla Structures, actualmente responsable del departamento técnico de Tekla Structures en Construsoft España. Con experiencia en diferentes áreas de la ingeniería, además de ayudar a las empresas a la implementación de Tekla Structures. Carlos LlacerTekla Structures
Carlos LlacerTekla StructuresIngeniero Civil especializado en Construcciones Civiles.
Más de 3 años de experiencia como técnico de producción en obra. Con conocimientos de planificación basados en metodología LEAN / LPS / LBMS y BIM. Actualmente, más de 4 años de experiencia como consultor en Vico Office, Cadmatic y Tekla Structures.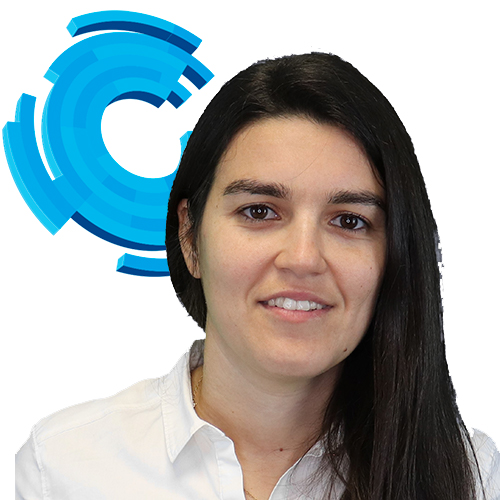 Cristina MarquésTekla Structures
Cristina MarquésTekla StructuresIngeniera de Obras Públicas. Máster en BIM Management.
Más de 5 años de experiencia como consultora especializada en Tekla Structures: soporte técnico, producciones, implementaciones, ayuda en el desarrollo del software y docencia en Másters y empresas. Raquel PérezTekla Structures
Raquel PérezTekla StructuresDelineante técnico especialista en edificios y obras.
Más de 10 años de experiencia como proyectista en estructura metálica. Actualmente docente y consultor técnico especialista en Tekla Structures: soporte técnico, formaciones, producciones e implementaciones. Xavier RubióTekla Structures
Xavier RubióTekla StructuresDelineante técnico especialista en Tekla Structures.
Con más de 13 años de experiencia: 8 años en la oficina técnica de una ingeniería, realizando todo tipo de proyectos; y 5 años en Construsoft como consultor técnico: soporte técnico, formaciones, producciones e implementaciones.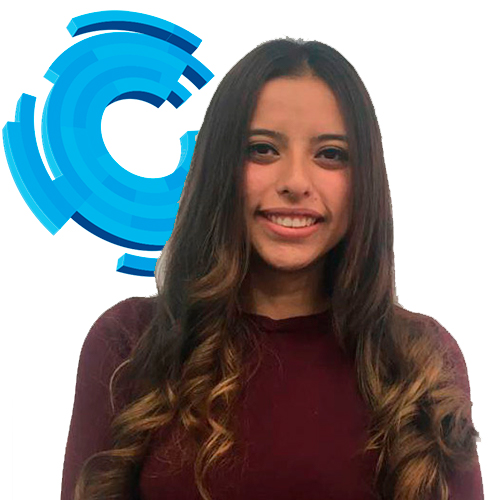 Vanessa Puentes MurciaTekla Structures
Vanessa Puentes MurciaTekla StructuresIngeniera Civil de la Pontificia Universidad Javeriana. Con tres años de experiancia en proyectos BIM y más de dos años de experiencia como consultor, especializado en Tekla Structures en Construsoft, realizando labores en departamento técnico, soporte, implementaciones, entre otros.
 Juan Felipe Diaz DamiánTekla Structures
Juan Felipe Diaz DamiánTekla StructuresIngeniero civil de la Universidad Nacional de Colombia e ingeniero industrial de la Universidad Libre, certificado CM-BIM por la AGC de los Estados Unidos. Experiencia especifica en el calculo estructural de edificios en hormigón y estructuración de proyectos de construcción. Más de 5 años como consultor especializado en Tekla Structures, liderando procesos de implementación y soporte. Actualmente responsable del departamento técnico de Tekla Structures para Latinoamerica.
 Miguel AlquézarCálculo de estructuras
Miguel AlquézarCálculo de estructurasGraduado en Ingeniería Mecánica por la Universidad Jaume I, y máster en Project Management por ESUE, profesor asociado en la Universidad Politécnica de Cataluña. Más de 4 años de experiencia en el cálculo y modelado de estructura metálica.
 Hipólito OrtizCálculo de estructuras
Hipólito OrtizCálculo de estructurasIngeniero de Civil de Perú con Máster en Ingeniería Estructural en Arquitectura por la Universidad Politécnica de Cataluña - Barcelonatech, MBA de Dirección y Organización de Empresas de la UPC, Barcelonatech. Experiencia en proyectos de diseño estructural (hormigón armado, estructura metálica, reforzamiento y albañilería) en el sector inmobiliario y de construcción por más de 5 años.
Preguntas frecuentes
La respuesta es sí. Todos nuestros cursos incorporan un certificado de superación. Únicamente el curso gratuito Common Data Environment con Trimble Connect no dispone de certificado.
Es muy sencillo, el certificado se obtiene en el propio Campus Online. Al final de cada curso, podrás descargar el certificado una vez hayas finalizado la formación.
Sí, cada certificado incorpora un número identificativo (referencia de comprobación) que podrás encontrar al final de tu certificado. Con dicha referencia de comprobación podrás validarlo en el siguiente enlace: https://campus.construsoft.com/mod/customcert/verify_certificate.php
¡Puedes estudiar cuando mejor te vaya! Nuestros cursos son 100% online y están preparados para que puedas avanzar con la formación en el momento que mejor se ajuste a tu agenda con total flexibilidad.
Nuestros profesores están disponibles para apoyarte durante la formación y resolver las diferentes consultas. Se puede contactar con ellos mediante mensaje privado o mediante el foro. Recomendamos utilizar el foro siempre que sea posible ya que facilita la interacción entre todos los alumnos y el equipo docente.
El periodo de matriculación varía en función de la cantidad de contenidos y actividades que tiene cada curso. En todo caso, siempre se puede consultar el plazo para terminar el curso en nuestra página web: https://www.construsoft.es/formacion-bim/e-learning/
Nuestro consejo es terminar la formación dentro del plazo inicial ya que se trata del periodo de matriculación ideal de acuerdo con nuestros especialistas técnicos. En todo caso, siempre intentamos ayudar a los alumnos a terminar su formación. Si ha surgido un imprevisto y no te ha dado tiempo a terminar el curso, siempre puedes solicitar una ampliación de 30 días extra a los profesores del curso.
IMPORTANTE: En caso de haber bonificado el curso no es posible extender tu matrícula. (CONSTRUSOFTEXPORT, S.L. no gestiona la tramitación de la subvención).Construsoft Campus
Learn and get certified with the world's largest
Tekla Structures and Trimble Connect distributorEfficient courses
Dozens of professional courses, including assignments and other supporting documents
100% Online
Courses available 24/7. study when it suits you best
Qualified teachers
Get support from a large number of experienced teachers
Get certified
You will receive a certificate as soon as you successfully complete the course
Introduction
Welcome to the Construsoft Campus, the e-learning platform for BIM specialists. Here you will find online courses for our software, such as Tekla Structures or Trimble Connect. Our e-learning allows you to get to know the software at your own pace, but if necessary, you will, of course, receive support from our e-learning helpdesk. You can take the online courses when it suits you and receive a certificate upon completion.
You can change the language of the page at the top left corner. Below you will find an overview of all available Spanish, English, and Dutch courses. We are working very hard to bring you more courses that will also be available in more languages. Click on a course for more information. There you will also find the option to register. To participate in a course, you need an account, which you can create for free via the "login" button at the top right of this page.
Featured courses
Common Data Environment with Trimble ConnectYou will learn how to take advantage of all the features that Trimble Connect offers. Trimble's collaborative platform is perfect for sharing the model internally and with external project participants.Common Data Environment with Trimble ConnectYou will learn how to take advantage of all the features that Trimble Connect offers. Trimble's collaborative platform is perfect for sharing the model internally and with external project participants.Parameterization of the Calculation of Structures and BIM ModelsLearn about methodologies and tools that will allow you to automate the design and calculation process to obtain the most optimized structural solution.NEWTheory and Analysis of Steel Connections with IDEA StatiCaThis course will teach you how to model and analyze different steel connections using IDEA StatiCa software. Calculate yesterday’s estimates.NEWTemplate Editor in Tekla StructuresLearn how to create and edit Tekla Structures reports and templates. With the table editor, you will entirely control the information's output.Tekla Structures Concrete FundamentalsProvides the necessary knowledge to be productive within concrete structures to all those users who want to get started in the software.NEWConstrusoft Tools for Tekla StructuresLearn all the applications and plugins developed by Construsoft to make your daily work in Tekla Structures more efficient.NEWTekla Structures Steel FundamentalsThis course provides the necessary knowledge to be productive with steel structures to all those users who want to get started with Tekla Structures software.All courses
The Tekla Structures Steel Fundamentals online course provides the necessary knowledge to be productive with steel structures to all those users who want to get started with Tekla Structures software.The Tekla Structures Concrete Fundamentals online course provides the necessary knowledge to be productive with concrete structures to all those users who want to get started with Tekla Structures software.You will gain advanced knowledge that will enable you to take advantage of all the potential of Tekla Structures. It will be a great help in your daily work. Only for maintenance or subscription customers.In this course you will learn how to create and edit custom components in Tekla Structures parametrically. Innovative custom components automatically adjust to changes made in the model.Learn how to create and edit Tekla Structures reports and templates. With the table editor, you will entirely control the information's output.Reduce errors in drawings, reports and naturally in production. You will learn to avoid the consequent loss of hours and material that can sometimes be considerable.Learn all the applications and plugins developed by Construsoft to make your daily work in Tekla Structures more efficient.In this course, you will learn to model and assemble, through guided examples, some of the most common elements in the precast concrete sector.Learn how to perform analysis and verification of concrete elements with IDEA StatiCa Concrete and Prestressing: D-regions, walls, slabs, portal frame connections, prestressed and post-tensioned structures, bridge sections and reinforced concrete portal frames.You will get the necessary knowledge to perform the analysis of any project of reinforced concrete, steel and mixed structures. You will learn modeling, analysis, design and detailing of the entire structure.In this course you will learn how to model and analyze different types of steel connections using IDEA StatiCa software. Caluclate yesterday’s estimates.Diamonds is a software for the global calculation of structures using finite elements. Its focus is on analysing and designing all types of structures made of steel, concrete or wood.ConSteel provides highly detailed results of deformations, stresses and reactions of both plane and spatial structures and offers an advanced solution for the problems of vibration and buckling.Acquire the necessary knowledge to perform the analysis and design of connections in gantries at the moment in steel structures under AISC regulations.You will learn the theoretical bases of the calculation and design of structures in fire situations and the creation of passive protections, design of intumescent paints where novel calculation methods are offered.Learn about methodologies and the use of tools such as Grasshopper, Karamba, Tekla Structures and Pangolin that will allow you to automate the design and calculation process to obtain the most optimized structural solution.Acquire the necessary knowledge to perform the analysis and design of base plate connections in steel structures under AISC regulations.You will learn the fundamental concepts, normative aspects, and general criteria to carry out a preliminary dimensioning and be able to detail the elements of a connection according to the different steel structural systems, complying with the AISC standard.You will learn how to take advantage of all the features that Trimble Connect offers. Trimble's collaborative platform is perfect for sharing the model internally and with external project participants.You will learn how to take advantage of all the features that Trimble Connect offers. Trimble's collaborative platform is perfect for sharing the model internally and with external project participants.You will learn how to take advantage of all the features that Trimble Connect offers. Trimble's collaborative platform is perfect for sharing the model internally and with external project participants.You will learn to optimize the workflows between Tekla Structures and Trimble Connect whether you are a manufacturer, construction or engineering. In addition, you will be able to see how other companies in the sector do it.BIM Expert facilitates the exchange of information between the calculator and the modeller. You will minimize errors and time spent on modifications and recalculations.This course provides the necessary knowledge to manage and control the production in steel constructions to all those in charge of leading the implementation of the software.This course provides the necessary knowledge to have economic control of the project and manage the purchases of materials in metal constructions to all those in charge of leading the implementation of the software.This course provides the necessary knowledge to manage and control the production in steel constructions to all those users who want to get started with the software.This course provides the necessary knowledge to manage and control the orders of materials and stock available in the workshop for steel constructions to users who want to get started with the software.This course provides the necessary knowledge to manage and control all the production phases of the steel construction project to users who want to get started with StruMIS Advanced software.This course provides the necessary knowledge to manage and control the production of wooden constructions to all those in charge of leading the implementation of the software.This course provides the necessary knowledge to have economic control of the project and manage the purchases of materials in wooden constructions to all those in charge of leading the implementation of the software.Develop and parameterize intelligent engineering solutions based on the 3D model to improve design management, processes and information management.You will know how to work with your CADMATIC model, elaboration and integration with the diagrams model (P & ID's), how to generate essential project documentation such as isometrics or plans, project management, model coordination, etc.In this section, you can find FAQs, documentation, and tutorial videos that will help you answer the most frequently asked questions about Buildsoft and use all the software's functionalities.In this section, you can find FAQs, documentation, and tutorial videos that will help you answer the most frequently asked questions about Consteel and use all the software's functionalities.In this section, you can find FAQs, documentation, and tutorial videos that will help you answer the most frequently asked questions about IDEA StatiCa and use all the software's functionalities.In this section, you can find FAQs, documentation, and tutorial videos that will help you answer the most frequently asked questions about StruMIS and use all the software's functionalities.We tried. Successfully.
Very useful and, above all, practical course, with very well structured information. The videos and PDFs are helpful and allow you to keep learning on the go. This Tekla Structures training has been very successful. Interesting content addressed in a very practical way.
This Tekla Structures training has been very successful. Interesting content addressed in a very practical way. It is a perfect mix of theory and practical activities. It has a good structure and written and video documentation that has made it an excellent guide in calculating joints with IDEA StatiCa.
It is a perfect mix of theory and practical activities. It has a good structure and written and video documentation that has made it an excellent guide in calculating joints with IDEA StatiCa. The concrete and steel fundamentals courses are very interesting. The helpful videos and supporting materials are in line with the exercises. The courses are divided into smaller parts, making it easier for me to organize the time I'd like to spend.
The concrete and steel fundamentals courses are very interesting. The helpful videos and supporting materials are in line with the exercises. The courses are divided into smaller parts, making it easier for me to organize the time I'd like to spend. This course is an excellent way to introduce yourself to the Diamonds software. It includes written documentation and videos. It is essential to highlight how the course has been structured, with a completely logical and progressive flow. It also includes some theoretical reviews that always help with the fundamental concepts.
This course is an excellent way to introduce yourself to the Diamonds software. It includes written documentation and videos. It is essential to highlight how the course has been structured, with a completely logical and progressive flow. It also includes some theoretical reviews that always help with the fundamental concepts. A well-structured step-by-step course. Thanks to the practical exercises, it is possible to improve the modelling technique. In this way, it is possible to speed up the model generation and increase productivity. Thank you to the entire Construsoft team.
A well-structured step-by-step course. Thanks to the practical exercises, it is possible to improve the modelling technique. In this way, it is possible to speed up the model generation and increase productivity. Thank you to the entire Construsoft team.
Our experienced teachers
 Alejandro CasesTekla Structures
Alejandro CasesTekla StructuresBuilding engineer. Master in Building Management.
More than three years of experience as a consultant specialized in Tekla Structures: technical support, productions, implementations and training for companies. Edicson GarrilloTekla Structures | BIM Interoperability
Edicson GarrilloTekla Structures | BIM InteroperabilityCivil engineer. Master in BIM Management.
Edicson is a Tekla Structures specialist consultant, currently responsible for the Tekla Structures technical department at Construsoft Spain. With experience in different areas of engineering and Tekla Structures implementations in companies. Carlos LlacerTekla Structures
Carlos LlacerTekla StructuresCivil Engineer specialized in Civil Constructions.
Carlos has over three years of experience as a production specialist on-site. With extensive knowledge about LEAN / LPS / LBMS and BIM methodology. Cristina MarquésTekla Structures
Cristina MarquésTekla StructuresPublic Works Engineer. Master in BIM Management.
More than five years of experience as a consultant specialized in Tekla Structures: technical support, productions, implementations, software development and training for companies. Raquel PérezTekla Structures
Raquel PérezTekla StructuresTechnical draftsman specialized in buildings and steel structures projects.
Raquel has more than ten years of experience as a steel structure designer. She is currently a teacher and technical consultant specialized in Tekla Structures: technical support, training, productions and implementations. Xavier RubióTekla Structures
Xavier RubióTekla StructuresTechnical draftsman specialized in Tekla Structures.
More than 13 years of experience: eight years in the technical office of an engineering company, carrying out all kinds of projects; and five years at Construsoft as a technical consultant: technical support, training, productions and implementations. Vanessa Puentes MurciaTekla Structures
Vanessa Puentes MurciaTekla StructuresCivil Engineer from the Pontificia Universidad Javeriana. With three years of experience in BIM projects and more than two years of experience as a consultant in the technical department of Construsoft. She is specialized in Tekla Structures and takes part in support tasks and implementations.
 Juan Felipe Diaz DamiánTekla Structures
Juan Felipe Diaz DamiánTekla StructuresA civil engineer from the National University of Colombia and industrial engineer from the Universidad Libre, CM-BIM certified by the AGC of the United States. Specific experience in the structural calculation of concrete buildings and structuring construction projects. More than five years as a consultant specialized in Tekla Structures, leading implementation and support processes. He is currently responsible for the technical department of Tekla Structures for Latin America.
 Miguel AlquézarStructure calculation
Miguel AlquézarStructure calculationMiguel graduated in Mechanical Engineering from the Jaume I University and master's degree in Project Management from ESUE, associate professor at the Polytechnic University of Catalonia. He has more than four years of experience in calculating and modelling steel structures.
 Hipólito OrtizStructure calculation
Hipólito OrtizStructure calculationCivil Engineer from Peru with a Master's Degree in Structural Engineering in Architecture from the Polytechnic University of Catalonia - Barcelonatech, MBA in Business Management and Organization from the UPC, Barcelonatech. Experience in structural design projects (reinforced concrete, steel structure, reinforcement and masonry) in the real estate and construction sector for more than five years.
Frequently Asked Questions
The answer is yes. All our courses include a certificate of completion. Only the free Common Data Environment with Trimble Connect course is not certified.
It is very straightforward. You can get the certificate on the online campus. You will be able to download the certificate at the end of every course.
Yes, each certificate includes an identification number (verification reference) that you can find at the bottom of your certificate. With this verification reference, you can validate the certificates with the following link: https://campus.construsoft.com/mod/customcert/verify_certificate.php
You can study when it suits you best! Our courses are 100% online and are prepared so that you can advance with the training at the time that best suits your schedule with total flexibility.
Our teachers are available to support you during the training and help you with any questions you might have. You can contact them by private message or through the forum. We recommend using the forum whenever possible to facilitate interaction between all students and the teaching team.
The enrollment period varies depending on the content and activities that each course has. In any case, you can always check the deadline to finish the course on our website: https://www.construsoft.es/formacion-bim/e-learning/
According to our technical specialists, our advice is to finish the training within the initial deadline as this is the ideal enrollment period. In any case, we always try to help students complete their training. But if you did not have time to finish the course, you can always request an extension of 30 extra days from the course teachers.
Construsoft Campus
Online cursussen voor ieder niveau, ondersteund door onze specialisten
Effectieve cursussen
Met deze cursussen leert u snel de basis van uw software, of verdiept u uw kennis
100% online
De cursussen kunt u volledig online afronden, waar en wanneer het u uitkomt
De beste docenten
Onze specialisten staan klaar om je te begeleiden tijdens de online cursussen
Certificaat
U ontvangt een certificaat die aantoont dat u de cursus succesvol heeft afgerond
Welkom op de Construsoft Campus, hét e-learningplatform voor BIM-specialisten. Je vindt hier online cursussen voor onze software, zoals de Trimble Connect basiscursus. Hiermee kun je de software op jouw eigen tempo leren kennen, maar als het nodig is krijg je uiteraard ondersteuning van onze helpdesk. Je kunt de online cursussen volgen op het moment dat het jou uitkomt en ontvangt een certificaat na het afronden.
Hieronder vind je een overzicht van alle beschikbare cursussen in het Nederlands, we werken er hard aan om het aanbod te blijven uitbreiden en verbeteren. Klik op een cursus voor meer informatie, daar vind je ook de mogelijkheid om je in te schrijven. Om deel te nemen aan een cursus heb je een account nodig, deze kun je kosteloos maken via de knop ‘login’ rechtsboven in deze pagina.
Alle cursussen
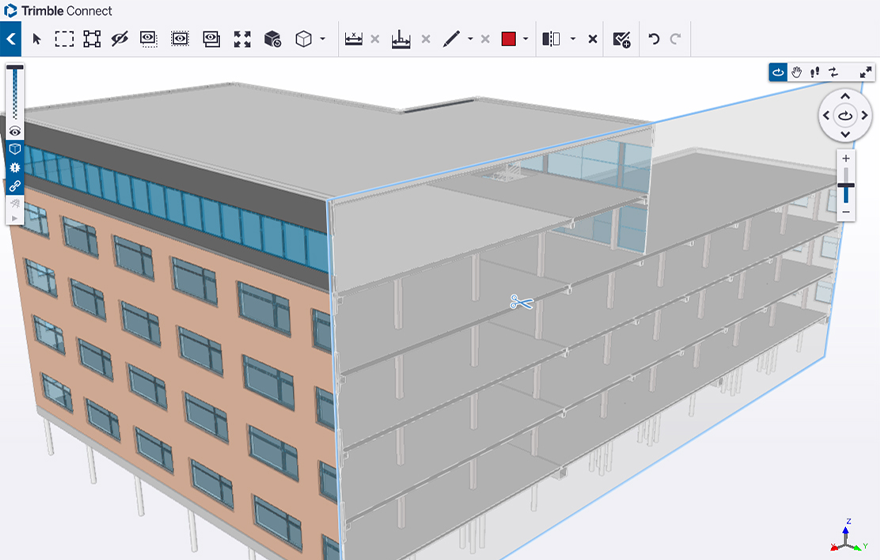 Deze e-learning is geschikt voor iedereen die wil starten met Trimble Connect, of gebruikers die meer functionaliteiten willen ontdekken. Je leert de basis van de software, zoals het opzetten van offline en online projecten, alle functionaliteiten van de datatabel en het werken met vensters, ToDo’s en de Tekla-tools.
Deze e-learning is geschikt voor iedereen die wil starten met Trimble Connect, of gebruikers die meer functionaliteiten willen ontdekken. Je leert de basis van de software, zoals het opzetten van offline en online projecten, alle functionaliteiten van de datatabel en het werken met vensters, ToDo’s en de Tekla-tools.Veelgestelde vragen
Om deel te nemen aan een cursus, heb je een account nodig. Deze maak je kosteloos via de loginpagina. Vervolgens klik je hierboven bij 'alle cursussen' op de cursus die je wilt volgen. Als je ingelogd bent, kun je je op de vervolgpagina aanmelden. Als het een betaalde cursus betreft, heb je hiervoor een aanmeldsleutel nodig. Deze heb je gekregen na het kopen van de cursus.
Om de cursus te kunnen openen, dien je eerst ingelogd te zijn. Dit kan met de knop ‘login’ rechtsboven in deze pagina. Je kunt de cursus vervolgens openen vanuit het overzicht ‘alle cursussen’ op deze pagina. Daarnaast verschijnt er een snelkoppeling naar de cursus onder het tabblad ‘mijn cursussen’ en in het menu aan de linkerzijde van je scherm. Mogelijk is het menu nog ingeklapt, je kunt hem openen met de knop met drie streepjes linksboven in het scherm.
Ja, er is een duur vastgesteld waarbinnen de cursus afgerond moet worden. Deze tijdslimiet verschilt per cursus, afhankelijk van de inhoud. De tijdslimiet staat vermeld in het introductiehoofdstuk van de cursus. Tien dagen voor het verlopen van je aanmelding ontvang je hierover bericht.
Ons advies is om de cursus binnen de gestelde tijd af te ronden, omdat de informatie zo het beste wordt opgenomen. Mocht er echter een reden zijn waardoor je de cursus niet binnen de gestelde periode kunt afronden, neem dan contact op met de leraar van de cursus om de duur met 30 dagen te verlengen.
Je kunt de cursus online volgen wanneer het jou uitkomt, je bent dus niet gebonden aan bepaalde tijden waarop je voor de cursus beschikbaar moet zijn.
Iedere cursus heeft een leraar of groep specialisten die vragen kunnen beantwoorden of extra uitleg kunnen geven. Je kunt het beste contact met de leraar opnemen via het forum, zo kunnen ook andere studenten leren van het antwoord en mogelijk ook zelf hulp bieden. Daarnaast is het mogelijk om de leraar een bericht te sturen vanuit de betreffende cursus.
Ja, je ontvangt een certificaat nadat je de cursus hebt afgerond. Aan het einde van de cursus kun je deze downloaden.
Ja, elk certificaat bevat een nummer dat geverifieerd kan worden via de verificatiepagina.
Construsoft Campus
Aprenda e obtenha a certificação com o maior
Distribuidor Tekla Structures e Trimble ConnectCursos de Qualidade
Dezenas de cursos para profissionais, incluindo exercícios práticos e outros documentos de suporte
100% Online
Cursos disponíveis 24/7. Ligue-se no horário que melhor se adaptar à sua disponibilidade
Formadores Qualificados
Temos um vasto número de formadores experientes para lhe dar suporte
Obtenha Certificações
Receberá um Certificado quando completar, com sucesso, cada formação
Introdução
Benvindo ao Construsoft Campus, a Plataforma de e-learning para especialistas BIM.
Nesta Plataforma vai encontrar cursos online do nosso software Tekla Structures e Trimble Connect.
Através desta plataforma, vai poder aprender a trabalhar com o software ao seu ritmo, mas sempre que necessário terá acesso ao nosso suporte de e-learning. Assista aos cursos no horário que lhe for mais conveniente e com a conclusão de cada um, receberá um certificado.
A seguir apresentamos-lhe uma visão geral de todos os cursos disponíveis, em espanhol, inglês e holandês. Continuamos a trabalhar para aumentar a oferta de cursos também noutros idiomas. Clique num curso, à sua escolha, para mais informações e/ou para se inscrever. Não esqueça que para poder fazer a inscrição em qualquer curso tem, em primeiro lugar, de se registar para criar uma conta, clicando no botão “Login” no canto superior direito desta página.
Cursos em destaque
Common Data Environment with Trimble ConnectYou will learn how to take advantage of all the features that Trimble Connect offers. Trimble's collaborative platform is perfect for sharing the model internally and with external project participants.Common Data Environment with Trimble ConnectYou will learn how to take advantage of all the features that Trimble Connect offers. Trimble's collaborative platform is perfect for sharing the model internally and with external project participants.Parameterization of the Calculation of Structures and BIM ModelsLearn about methodologies and tools that will allow you to automate the design and calculation process to obtain the most optimized structural solution.NEWTheory and Analysis of Steel Connections with IDEA StatiCaThis course will teach you how to model and analyze different steel connections using IDEA StatiCa software. Caluclate yesterday’s estimates.NEWTemplate Editor in Tekla StructuresLearn how to create and edit Tekla Structures reports and templates. With the table editor, you will entirely control the information's output.Tekla Structures Concrete FundamentalsProvides the necessary knowledge to be productive within concrete structures to all those users who want to get started in the software.NEWConstrusoft Tools for Tekla StructuresLearn all the applications and plugins developed by Construsoft to make your daily work in Tekla Structures more efficient.NEWTekla Structures Steel FundamentalsThis course provides the necessary knowledge to be productive with steel structures to all those users who want to get started with Tekla Structures software.Todos os cursos
The Tekla Structures Steel Fundamentals online course provides the necessary knowledge to be productive with steel structures to all those users who want to get started with Tekla Structures software.The Tekla Structures Concrete Fundamentals online course provides the necessary knowledge to be productive with concrete structures to all those users who want to get started with Tekla Structures software.You will gain advanced knowledge that will enable you to take advantage of all the potential of Tekla Structures. It will be a great help in your daily work. Only for maintenance or subscription customers.This course will teach you how to create and edit custom components in Tekla Structures parametrically. Innovative custom components automatically adjust to changes made in the model.Learn how to create and edit Tekla Structures reports and templates. With the table editor, you will entirely control the information's output.Reduce errors in drawings, reports and naturally in production. You will learn to avoid the consequent loss of hours and material that can sometimes be considerable.Learn all the applications and plugins developed by Construsoft to make your daily work in Tekla Structures more efficient.In this course, you will learn to model and assemble, through guided examples, some of the most common elements in the precast concrete sector.You will get the necessary knowledge to perform the analysis of any project of reinforced concrete, steel and mixed structures. You will learn modeling, analysis, design and detailing of the entire structure.In this course you will learn how to model and analyze different types of steel connections using IDEA StatiCa software. Caluclate yesterday’s estimates.Diamonds is a software for the global calculation of structures using finite elements. Its focus is on analysing and designing all types of structures made of steel, concrete or wood.ConSteel provides highly detailed results of deformations, stresses and reactions of both plane and spatial structures and offers an advanced solution for the problems of vibration and buckling.Acquire the necessary knowledge to perform the analysis and design of connections in gantries at the moment in steel structures under AISC regulations.You will learn the theoretical bases of the calculation and design of structures in fire situations and the creation of passive protections, design of intumescent paints where novel calculation methods are offered.Learn about methodologies and the use of tools such as Grasshopper, Karamba, Tekla Structures and Pangolin that will allow you to automate the design and calculation process to obtain the most optimized structural solution.Acquire the necessary knowledge to perform the analysis and design of base plate connections in steel structures under AISC regulations.You will learn the fundamental concepts, normative aspects, and general criteria to carry out a preliminary dimensioning and be able to detail the elements of a connection according to the different steel structural systems, complying with the AISC standard.You will learn how to take advantage of all the features that Trimble Connect offers. Trimble's collaborative platform is perfect for sharing the model internally and with external project participants.You will learn how to take advantage of all the features that Trimble Connect offers. Trimble's collaborative platform is perfect for sharing the model internally and with external project participants.You will learn how to take advantage of all the features that Trimble Connect offers. Trimble's collaborative platform is perfect for sharing the model internally and with external project participants.You will learn to optimize the workflows between Tekla Structures and Trimble Connect whether you are a manufacturer, construction or engineering. In addition, you will be able to see how other companies in the sector do it.BIM Expert facilitates the exchange of information between the calculator and the modeller. You will minimize errors and time spent on modifications and recalculations.This course provides the necessary knowledge to manage and control the production in steel constructions to all those in charge of leading the implementation of the software.This course provides the necessary knowledge to have economic control of the project and manage the purchases of materials in metal constructions to all those in charge of leading the implementation of the software.This course provides the necessary knowledge to manage and control the production in steel constructions to all those users who want to get started with the software.This course provides the necessary knowledge to manage and control the orders of materials and stock available in the workshop for steel constructions to users who want to get started with the software.This course provides the necessary knowledge to manage and control all the production phases of the steel construction project to users who want to get started with StruMIS Advanced software.This course provides the necessary knowledge to manage and control the production of wooden constructions to all those in charge of leading the implementation of the software.This course provides the necessary knowledge to have economic control of the project and manage the purchases of materials in wooden constructions to all those in charge of leading the implementation of the software.Develop and parameterize intelligent engineering solutions based on the 3D model to improve design management, processes and information management.You will know how to work with your CADMATIC model, elaboration and integration with the diagrams model (P & ID's), how to generate essential project documentation such as isometrics or plans, project management, model coordination, etc.In this section, you can find FAQs, documentation, and tutorial videos that will help you answer the most frequently asked questions about Buildsoft and use all the software's functionalities.In this section, you can find FAQs, documentation, and tutorial videos that will help you answer the most frequently asked questions about Consteel and use all the software's functionalities.In this section, you can find FAQs, documentation, and tutorial videos that will help you answer the most frequently asked questions about IDEA StatiCa and use all the software's functionalities.In this section, you can find FAQs, documentation, and tutorial videos that will help you answer the most frequently asked questions about StruMIS and use all the software's functionalities.Opiniões de nossos alunos
Very useful and, above all, practical course, with very well structured information. The videos and PDFs are helpful and allow you to keep learning on the go. This Tekla Structures training has been very successful. Interesting content addressed in a very practical way.
This Tekla Structures training has been very successful. Interesting content addressed in a very practical way. It is a perfect mix of theory and practical activities. It has a good structure and written and video documentation that has made it an excellent guide in calculating joints with IDEA StatiCa.
It is a perfect mix of theory and practical activities. It has a good structure and written and video documentation that has made it an excellent guide in calculating joints with IDEA StatiCa. The concrete and steel fundamentals courses are very interesting. The helpful videos and supporting materials are in line with the exercises. The fact that the courses are divided into smaller parts makes it easier for me to organize the time and intensity I'd like to give.
The concrete and steel fundamentals courses are very interesting. The helpful videos and supporting materials are in line with the exercises. The fact that the courses are divided into smaller parts makes it easier for me to organize the time and intensity I'd like to give. This course is an excellent way to introduce yourself to the Diamonds software. It includes written documentation and videos. It is essential to highlight how the course has been structured, with a completely logical and progressive flow. It also includes some theoretical reviews that always help with the fundamental concepts.
This course is an excellent way to introduce yourself to the Diamonds software. It includes written documentation and videos. It is essential to highlight how the course has been structured, with a completely logical and progressive flow. It also includes some theoretical reviews that always help with the fundamental concepts. A well-structured step-by-step course. Thanks to the practical exercises, it is possible to improve the modelling technique. In this way, it is possible to speed up the model generation and increase productivity. Thank you to the entire Construsoft team.
A well-structured step-by-step course. Thanks to the practical exercises, it is possible to improve the modelling technique. In this way, it is possible to speed up the model generation and increase productivity. Thank you to the entire Construsoft team.
Os nossos Formadores
 Alejandro CasesTekla Structures
Alejandro CasesTekla StructuresBuilding engineer. Master in Building Management.
More than three years of experience as a consultant specialized in Tekla Structures: technical support, productions, implementations and training for companies. Edicson GarrilloTekla Structures | BIM Interoperability
Edicson GarrilloTekla Structures | BIM InteroperabilityCivil engineer. Master in BIM Management.
Edicson is a Tekla Structures specialist consultant, currently responsible for the Tekla Structures technical department at Construsoft Spain. With experience in different areas of engineering and Tekla Structures implementations in companies. Carlos LlacerTekla Structures
Carlos LlacerTekla StructuresCivil Engineer specialized in Civil Constructions.
Carlos has over three years of experience as a production specialist on-site. With extensive knowledge about LEAN / LPS / LBMS and BIM methodology. Currently, more than four years of experience as a consultant in Vico Office, Cadmatic and Tekla Structures. Cristina MarquésTekla Structures
Cristina MarquésTekla StructuresPublic Works Engineer. Master in BIM Management.
More than five years of experience as a consultant specialized in Tekla Structures: technical support, productions, implementations, helping with software development and training for companies. Raquel PérezTekla Structures
Raquel PérezTekla StructuresTechnical draftsman specialized in buildings and steel structures projects.
Raquel has more than ten years of experience as a steel structure designer. She is currently a teacher and technical consultant specialized in Tekla Structures: technical support, training, productions and implementations. Xavier RubióTekla Structures
Xavier RubióTekla StructuresTechnical draftsman specialized in Tekla Structures.
More than 13 years of experience: eight years in the technical office of an engineering company, carrying out all kinds of projects; and five years at Construsoft as a technical consultant: technical support, training, productions and implementations. Vanessa Puentes MurciaTekla Structures
Vanessa Puentes MurciaTekla StructuresCivil Engineer from the Pontificia Universidad Javeriana. With three years of experience in BIM projects and more than two years of experience as a consultant in the technical department of Construsoft. She is specialized in Tekla Structures and takes part in support tasks and implementations.
 Juan Felipe Diaz DamiánTekla Structures
Juan Felipe Diaz DamiánTekla StructuresA civil engineer from the National University of Colombia and industrial engineer from the Universidad Libre, CM-BIM certified by the AGC of the United States. Specific experience in the structural calculation of concrete buildings and structuring construction projects. More than five years as a consultant specialized in Tekla Structures, leading implementation and support processes. He is currently responsible for the technical department of Tekla Structures for Latin America.
 Miguel AlquézarStructure calculation
Miguel AlquézarStructure calculationMiguel graduated in Mechanical Engineering from the Jaume I University and master's degree in Project Management from ESUE, associate professor at the Polytechnic University of Catalonia. He has more than four years of experience in calculating and modelling steel structures.
 Hipólito OrtizStructure calculation
Hipólito OrtizStructure calculationCivil Engineer from Peru with a Master's Degree in Structural Engineering in Architecture from the Polytechnic University of Catalonia - Barcelonatech, MBA in Business Management and Organization from the UPC, Barcelonatech. Experience in structural design projects (reinforced concrete, steel structure, reinforcement and masonry) in the real estate and construction sector for more than five years.
Questões frequentes
A resposta é sim. Os cursos incluem um certificado ao serem finalizados, excepto o curso gratuito “Common Data Environment with Trimble Connect course”.
É muito simples. Pode obter o certificado online, no site do Campus Online, e no final de cada curso pode fazer o download directamente.
Cada certificado inclui um número de identificação (referência de verificação) que pode encontrar na parte inferior do mesmo. Com esta referência de verificação, pode validar os certificados neste link: https://campus.construsoft.com/mod/customcert/verify_certificate.php
O horário é o que for melhor para si! Os cursos são 100% online precisamente para que possa assistir nos horários que para si forem mais convenientes, dando-lhe total flexibilidade.
Os nossos formadores estão disponíveis para o ajudar sempre que surja alguma dúvida, no decorrer do curso. Pode entrar em contacto por email ou através do fórum. Recomendamos que privilegie a utilização do Fórum sempre que possível, pois assim facilita a interacção entre os formandos e a equipa de formadores.
A duração depende do conteúdo e das actividades a realizar em cada curso. De qualquer forma, pode sempre confirmar a data limite para terminar cada curso no nosso website: https://www.construsoft.es/formacion-bim/e-learning/
De acordo com os nossos técnicos, o ideal é que o curso seja realizado dentro do período estipulado para o mesmo. De qualquer forma, estamos sempre disponíveis para ajudar os nossos formandos a completar os cursos. Mas se não tiver mesmo tempo suficiente para completar o curso dentro do período previsto, pode solicitar aos formadores uma extensão da data de conclusão por mais 30 dias.
Construsoft Campus
Vzdělávejte se a získejte certifikát od největšího distributora
Tekla Structures a Trimble Connect na světěEfektivní kurzy
Profesionální kurzy včetně dotazníků, úkolů a dalších dokumentů.
Zkušení učitelé
Učitelé, kteří mají dlouholeté zkušenosti s tématem vašeho kurzu.
Konzultace
Učitelé jsou s vámi v kontaktu po celou dobu kurzu v případě dotazů.
Certifikát
Po úspěšném dokončení kurzu ihned obdržíté oficiální certifikát.
Představení
Vítejte na našich e-learningových stránkách pro BIM specialisty Construsoft Campus. Najdete zde online kurzy různého zaměření. Náš e-learning vám umožní seznámit se s daným tématem svým vlastním tempem a v případě potřeby se vám samozřejmě dostane podpory od našich zkušených školitelů. V levém horním rohu můžete změnit jazyk stránky. Níže naleznete přehled všech dostupných kurzů v českém jazyce. Usilovně pracujeme na tom, abychom vám přinesli více kurzů dostupných ve více jazycích. Klikněte na kurz pro více informací. Tam také najdete možnost registrace. K účasti na kurzu potřebujete účet, který si můžete zdarma vytvořit pomocí tlačítka "přihlásit se" v pravé horní části této stránky.
Kurzy
BuildingSMART International (bSI) je celosvětový orgán, který řídí digitální transformaci stavebního prostředí a program profesionální certifikace byl vytvořen s cílem poskytnout mezinárodní kvalifikaci pro openBIM.Profesionální školitelé
 Martin Jan Rosaautorizovaný architekt, první český držitel profesionální certifikace buildingSMART
Martin Jan Rosaautorizovaný architekt, první český držitel profesionální certifikace buildingSMART Pavel Vlasákautorizovaný inženýr v oboru pozemní stavby, externí recenzent České agentury pro standardizaci
Pavel Vlasákautorizovaný inženýr v oboru pozemní stavby, externí recenzent České agentury pro standardizaci Bořek Čerbákautorizovaný inženýr v oboru statika a dynamika staveb, 25letá praxe v BIM projektování
Bořek Čerbákautorizovaný inženýr v oboru statika a dynamika staveb, 25letá praxe v BIM projektování Ivo Kohoušekprůkopník zavedení technologie laserového skenování v ČR, specialista na BIM v rámci infrastrukturních projektů
Ivo Kohoušekprůkopník zavedení technologie laserového skenování v ČR, specialista na BIM v rámci infrastrukturních projektů Martin Maťašovskýspecialista BIM v oblasti zavádění a vývoje řešení CDE, zastánce a propagátor open BIM, openCDE a openAPI
Martin Maťašovskýspecialista BIM v oblasti zavádění a vývoje řešení CDE, zastánce a propagátor open BIM, openCDE a openAPI

